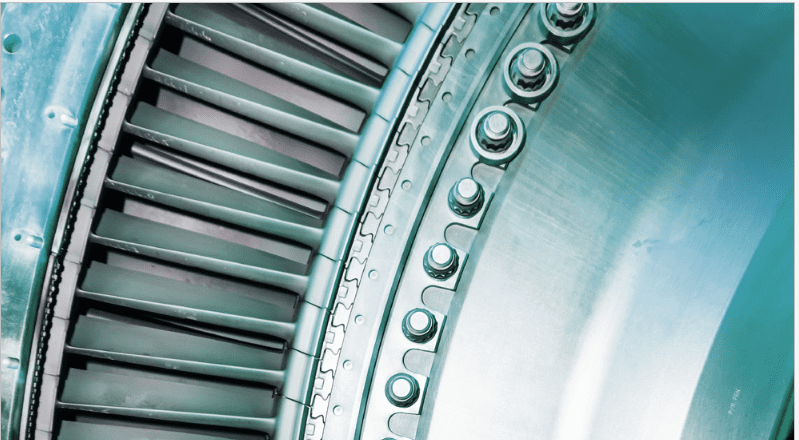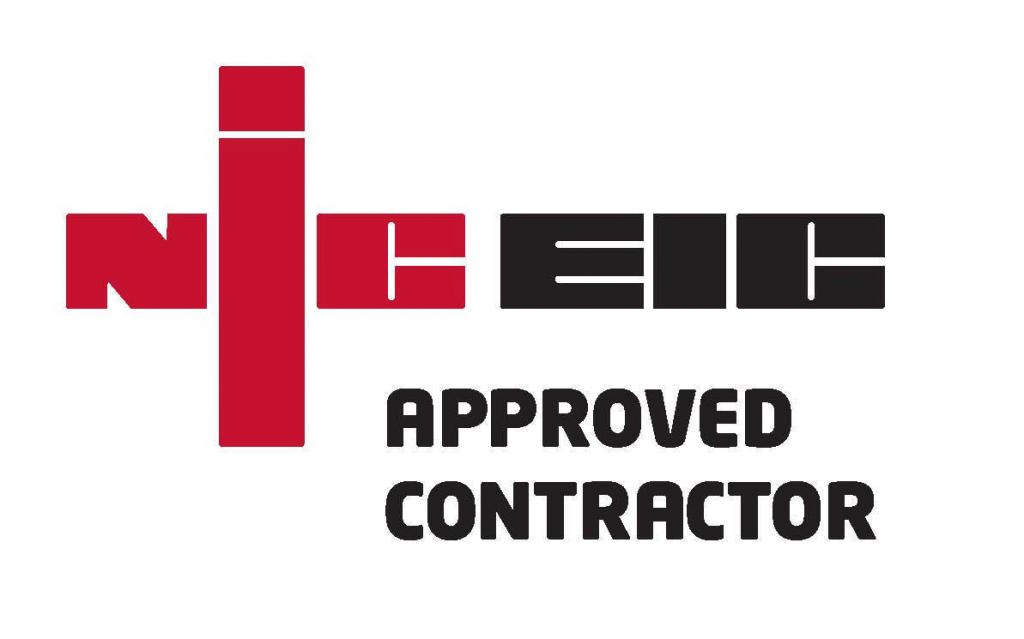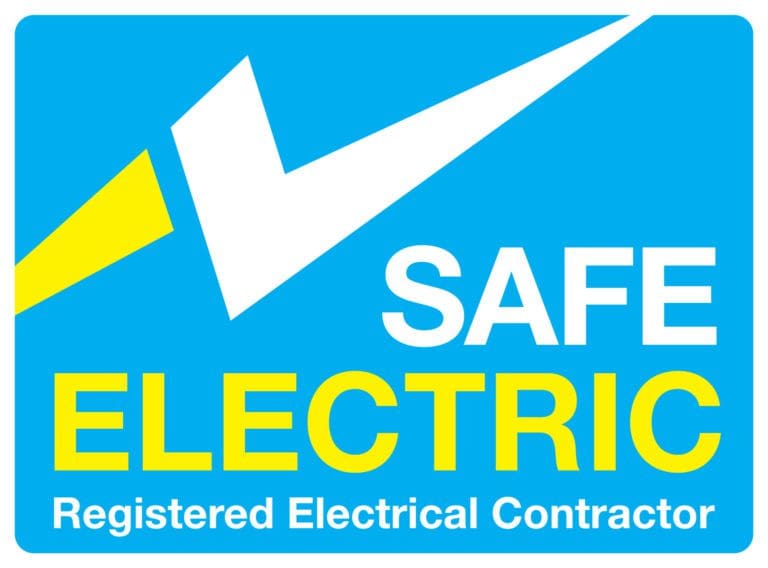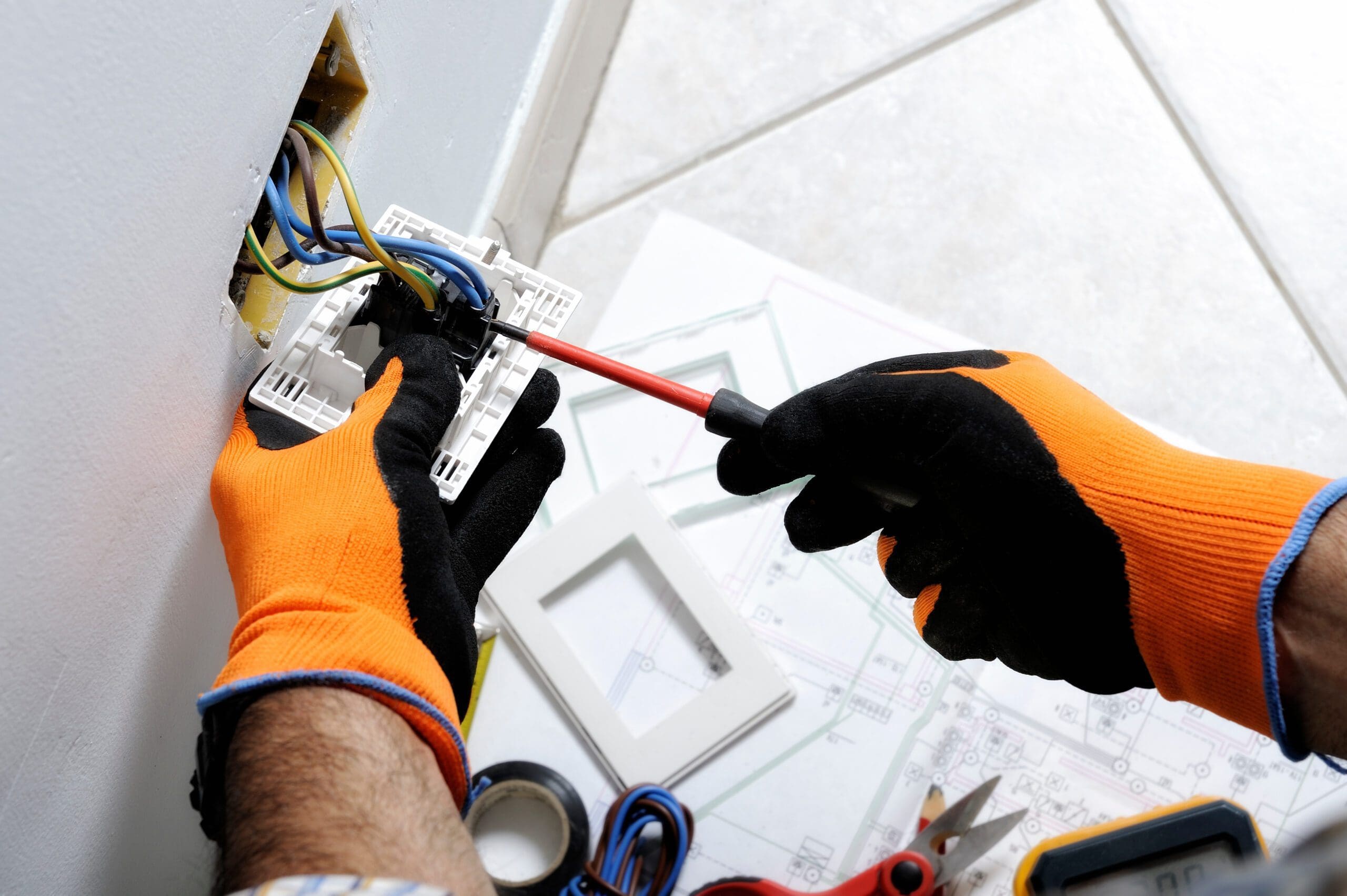Electrical Solutions
Computer Aided Design (CAD)
Combining advanced technology and expertise, our innovative CAD software boosts efficiency and precision in architectural designs, engineering, and prototypes on a user-friendly, collaborative platform.
Explore our process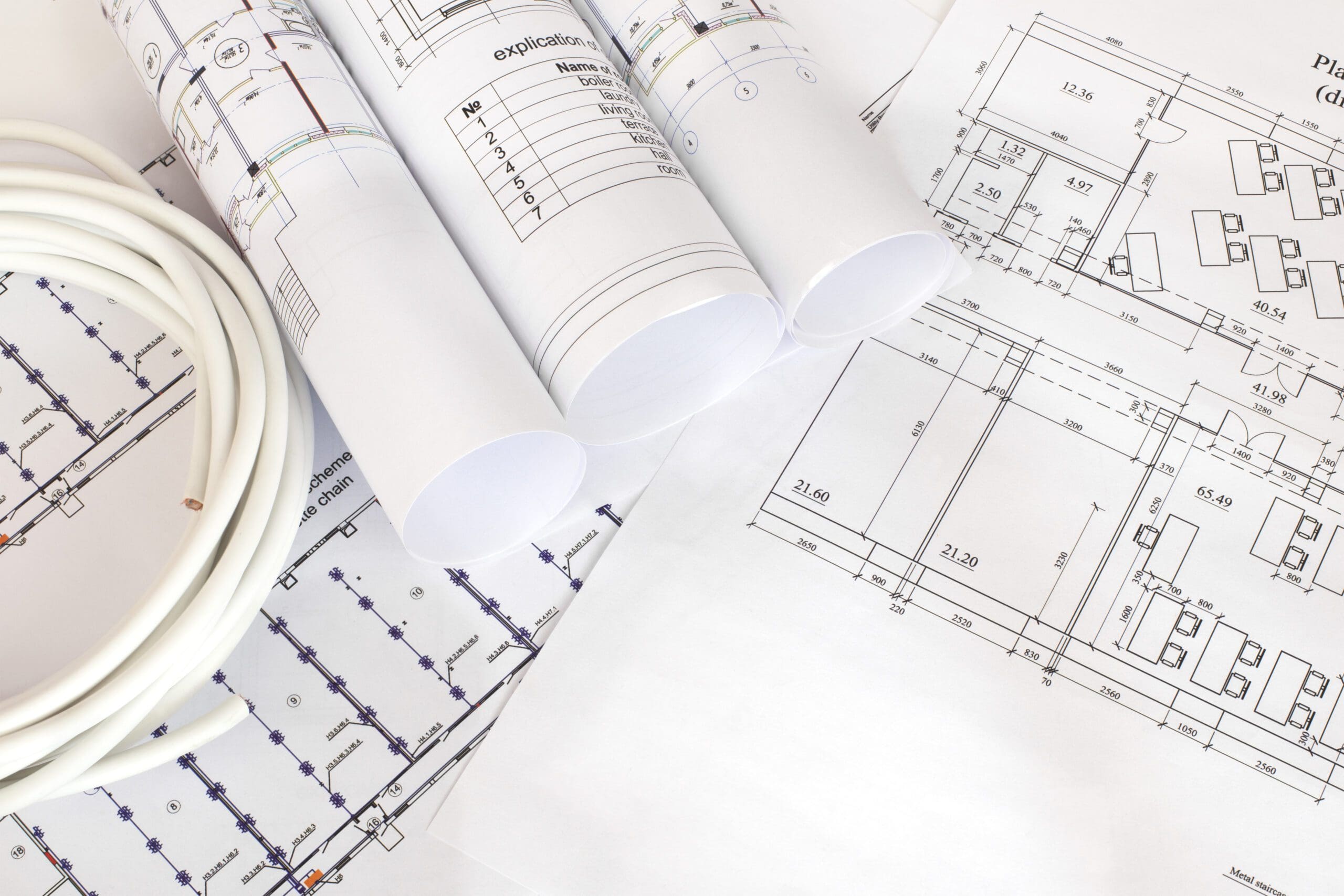
Interested? Let’s talk.
Send us an enquiry
Who we've partnered with...





Your guide to CAD services
Planning your next electrical project shouldn’t feel like navigating a tangled web of wires. With BES Group’s Computer-Aided Design (CAD) services, we provide accuracy, efficiency, and peace of mind.
Say goodbye to:
- Tedious hand-drawn schematics: Our advanced CAD software streamlines the design process, eliminating errors and boosting efficiency.
- Information gaps: Detailed 3D models provide a comprehensive view of every electrical component, from the main circuit to the smallest light switch.
- Worrying about compliance: Our ISO-accredited engineers work to the highest standards, ensuring your design adheres to necessary regulations
We’re here to eliminate common challenges, ensuring your project is both seamless and compliant.
Our team collaborates closely with you to understand your unique needs, tailoring services to projects of any size. With crystal-clear 3D models, we eliminate guesswork and potential errors, while our CAD software enables rapid design modifications, saving valuable time and resources.
- Expert Guidance: We collaborate with you to understand your unique needs and tailor our services accordingly. No project is too big or too small.
- Accuracy in Every Dimension: Our 3D models provide a crystal-clear picture of your electrical system, eliminating guesswork and potential errors.
- Streamlined Workflows: CAD software allows for rapid design modifications and updates, saving you valuable time and resources.
- Comprehensive Documentation: We generate detailed wiring diagrams, schematics, and layout plans – essential for installation, maintenance, and future troubleshooting.
BES Group’s CAD services transform electrical project planning into a hassle-free experience.
Let's talk about CAD
Send one of the team a message
Not seeing what you expected?
Try using our search
Explore what our clients say


Our CAD Process
Speak to us about the processSectors we service
Dive into the diverse landscapes where BES Group sparks innovation and drives impact.

Explore sector
Aerospace and Defence

Explore sector
Agriculture

Explore sector
Automotive

Explore sector
Building, Properties and Real Estate

Explore sector
Consumer Products

Explore sector
Finance

Explore sector
Highways

Explore sector
Healthcare

Explore sector
Manufacturing

Explore sector
Marine and Offshore

Explore sector
Petrochemicals, Oil and Gas

Explore sector
Power and Utilities

Explore sector
Renewables

Explore sector
Rail

Explore sector
Retail

Explore sector
Transport, Logistics and Distribution Centres


CAD Services at BES Group
Explore CAD Services- Benefits of Computer Aided Design
Expert insight
Our Computer Aided Design Services can be utilised to create comprehensive documentation for electrical systems. This documentation can be used for training, maintenance, and troubleshooting. CAD software allows you to create accurate drawings that are free of errors, which is even more important for electrical design, as even the smallest mistakes can have serious consequences.
Efficiency
Our CAD software means your electrical design work can be even more efficient and accurate. Our team of CAD experts can create and modify drawings quickly and easily, meaning you have one less thing to worry about for your electrical design project.
Documentation
As part of our complete offering, our CAD Services can be used to create comprehensive documentation for electrical systems. This documentation can be used for training, maintenance, and troubleshooting.
-
Benefits of Computer Aided Design
Expert insight
Our Computer Aided Design Services can be utilised to create comprehensive documentation for electrical systems. This documentation can be used for training, maintenance, and troubleshooting. CAD software allows you to create accurate drawings that are free of errors, which is even more important for electrical design, as even the smallest mistakes can have serious consequences.
Efficiency
Our CAD software means your electrical design work can be even more efficient and accurate. Our team of CAD experts can create and modify drawings quickly and easily, meaning you have one less thing to worry about for your electrical design project.
Documentation
As part of our complete offering, our CAD Services can be used to create comprehensive documentation for electrical systems. This documentation can be used for training, maintenance, and troubleshooting.
Frequently asked questions
What are the different types of computer aided design?
- Single-line diagrams: are the most basic type of electrical drawing. They show all the main electrical components of a system, such as the power source, the distribution panels, and the major circuits.
- Wiring diagrams: show the details of how the electrical components are wired together. They are used to troubleshoot electrical problems and to plan new electrical installations.
- Schematic diagrams: illustrate the electrical components of a system in more detail than single-line diagrams. They show the symbols for the electrical components, as well as the connections between them.
- Pictorial diagrams: present the electrical components of a system in a three-dimensional view. They are often used to show the installation of electrical components in a building.
- Layout diagrams: highlight the location of electrical installations in a building and are used to plan the installation of electrical components and troubleshoot electrical problems.
Do my electrical drawings need to be compliant with any standards?
Yes, there are multiple UK standards that electrical drawings need to be compliant with, including:
- BS 7671:2018 – Requirements for electrical installations. This standard sets out the requirements for the design, installation, and maintenance of electrical systems in the UK.
- BS EN 61082-1 – Symbols for electrical installations. This standard specifies the symbols that should be used in electrical drawings.
- BS EN 60617-1 – Graphical symbols for use in electrical diagrams. This standard specifies the graphical symbols that should be used in electrical drawings.
- As well as these standards, electrical drawings may also need to be compliant with local regulations, for example, the UK Building Regulations. These regulations set out requirements for the electrical safety of buildings.
Our team of specialists can tell you which of the specific standards and regulations apply to your site, ensuring your electrical drawings are compliant with them.
What is the difference between wiring and electrical schematic drawings?
Wiring and electrical schematic drawings are both tools key to electrical design, but they’re used for different purposes.
Wiring diagrams show the physical layout of an electrical system, including the location of all the electrical components and the connections between them. They are used to troubleshoot electrical problems and to plan new electrical installations.
Electrical schematic diagrams show the electrical components of a system in more detail than wiring diagrams. They show the symbols for the electrical components, as well as the connections between them. They are used to understand how an electrical system works and to troubleshoot electrical problems.
If you have any questions on our Computer Aided Design Services, our people have the answers. Get in touch with one of our CAD experts, who’ll be able to supply all the information you need.
How is CAD software used in electrical design?
CAD software is used in electrical design to create accurate and detailed drawings of electrical systems, with the added benefit of enhanced accuracy and ease.
What is the best CAD software for me and my design project?
The best CAD software for you will depend on your specific needs and requirements. If you are not sure which CAD software is right for you, get in touch with one of our CAD professionals, who will ensure the right software is used when delivering on your electrical design project.
Let’s talk. Ask us anything.
Send one of the team a message
Insights & news
Browse our latest articles
Other similar services...
Looking for something else? Explore similar services...
Let’s get you to the right person, fast.
Thank you, enquiry submitted!
Please check your inbox. We have sent you an email receipt of your enquiry.
We treat every enquiry with the upmost urgency. We’ll aim to get in touch with the relevant BES Group specialist and get back to you as soon as possible*.
Thank you again and have a great day.
 About BES Group
About BES Group Accreditations & Credentials
Accreditations & Credentials Our Environmental, Social & Governance
Our Environmental, Social & Governance Careers at BES Group
Careers at BES Group Our Senior Leadership Team
Our Senior Leadership Team